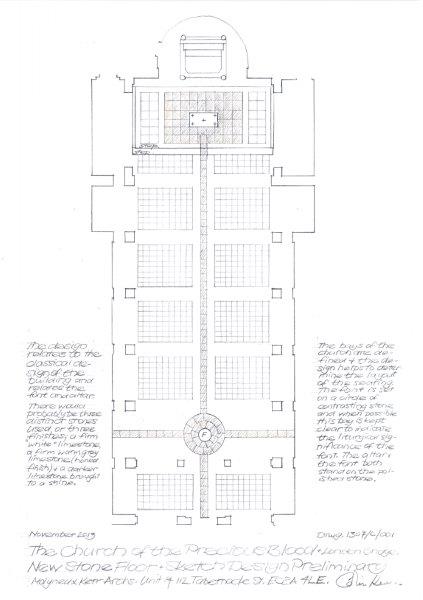New Heating System
A new underfloor heating system is being installed.
|
Proposal for Final Floor Covering
Te design relates to the classical design of the building and relates the font and altar.
There would probably be three distinct stones used or three finishes; a form 'white' limestone, a form warm grey limestone (honed finish) and a darker limestone brought up to a shine. The bays of the Church are defined and determine the layout of the seating. The font is set in a circle of contrasting stone and when possible this bay is kept clear to indicate the liturgical significance of the font. The altar and font both stand on the polished stone. | |||||||
The First Day - 20 Oct 13 - the floor is cleared in preparation
the Second Day - 21 Oct 2013 - delivery, underlay, and inslulation
the Third Day - 22 Oct 13 - modules are installed
The space at the west end is for a concrete plinth which is where the original font is to be returned, after being removed in 1983
the Fourth day - 23 Oct 13 - pipes laid
the pipes are fitted into the modules, covering over 2.5km in length, then fitted to the manifold
the Fifth Day - 24 Oct 13 - pipes filled
floor tiles arrive, protective membrane fitted, pipes filled with water, air removed, and brought up to 6bar pressure
the Sixth Day - 25th Oct 13 - boiler fitted
Atag 70kW condensing boiler with weather compensation fitted; second zone piped, filled and pressurized; quarry tiles cut and fitted; concrete base made in preparation to receive the return of original font.


























































































































































